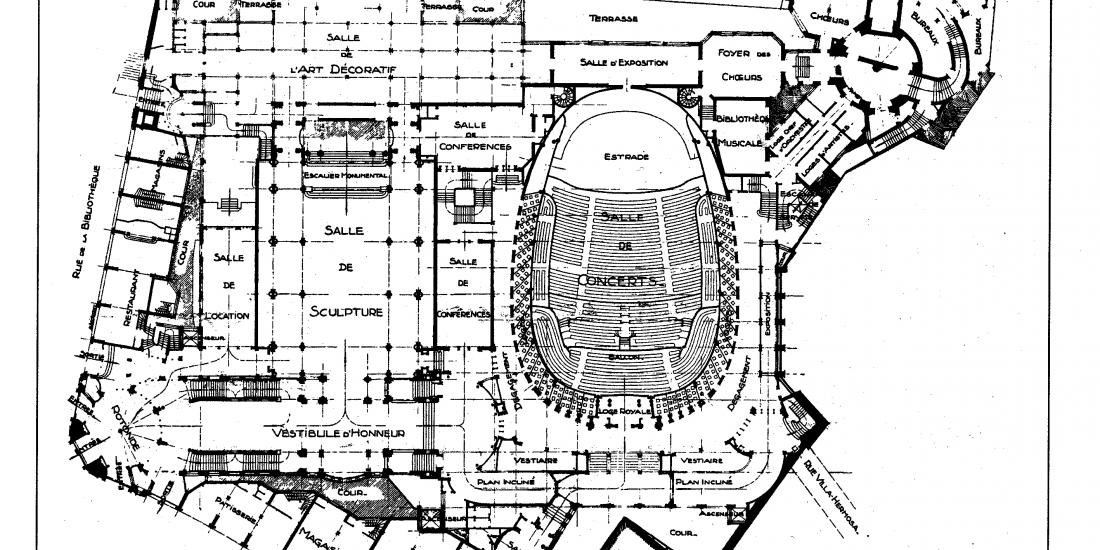Between 1919 and 1922, Victor Horta continuously worked on floor plans for the Centre for Fine Arts. The 1919 project included three floors: a basement with a large concert hall; a ground floor with natural light to enhance sculpture, architecture and engraving exhibitions; and a first floor with skylights, for pictorial and decorative art.
“The main idea behind this project was based on the fact that the size of an exhibition venue should be in harmony with the exhibited work, whether large, medium-size or small; provide diverse light sources to enhance sculpture; and include a concert hall, its dimensions contingent upon the space for exhibitions, which are the main purpose of the building.”
The initial monumental project, however, gave way to a functionally-sized, yet aesthetically pleasing structure. “Lack of funding, ground layout, viewing requirements, and the need for a practical space rather that a sumptuous monument, have determined the overall character of the project,” explained the architect in an interview for newspaper L’Etoile belge.
In November 1921, Henry Le Boeuf also became involved in the building’s design. In addition to the project’s administrative duties, Le Boeuf regularly met with Horta to review the floor plans. After months of collaboration, the final version was drafted in August 1922.
