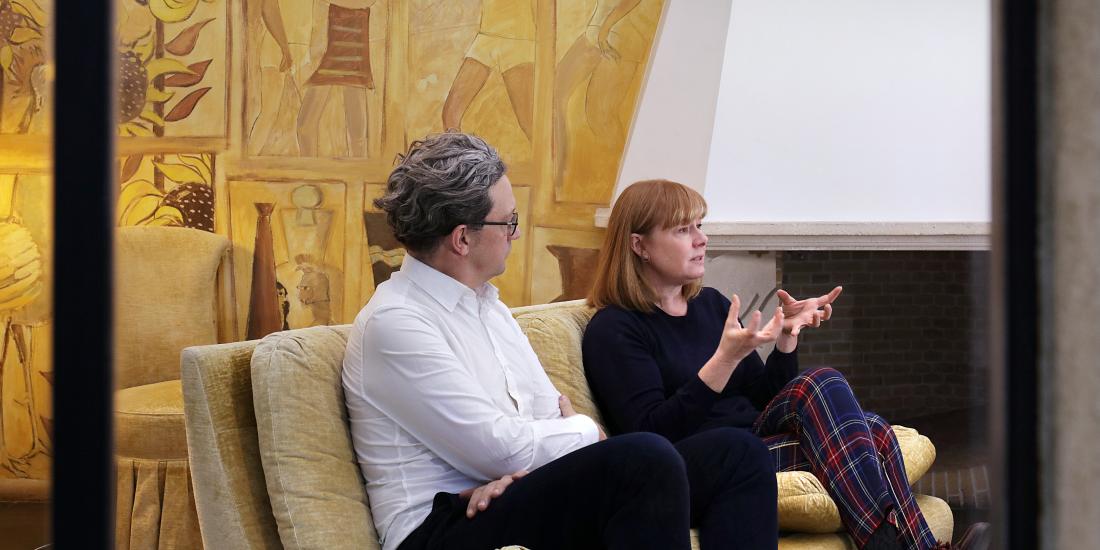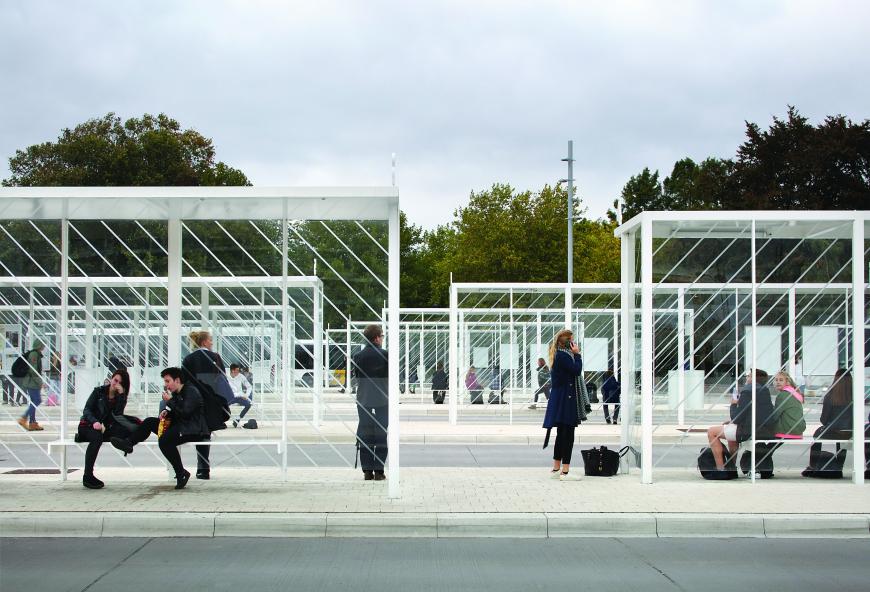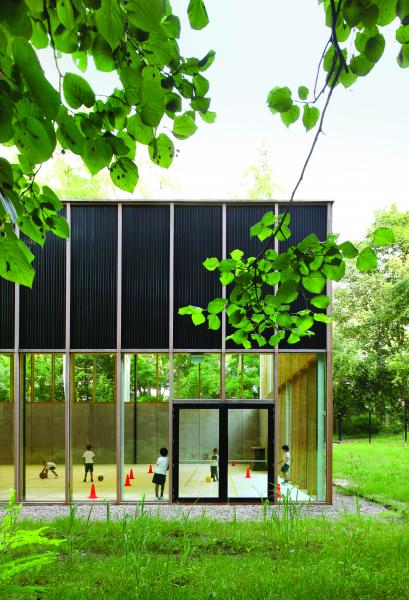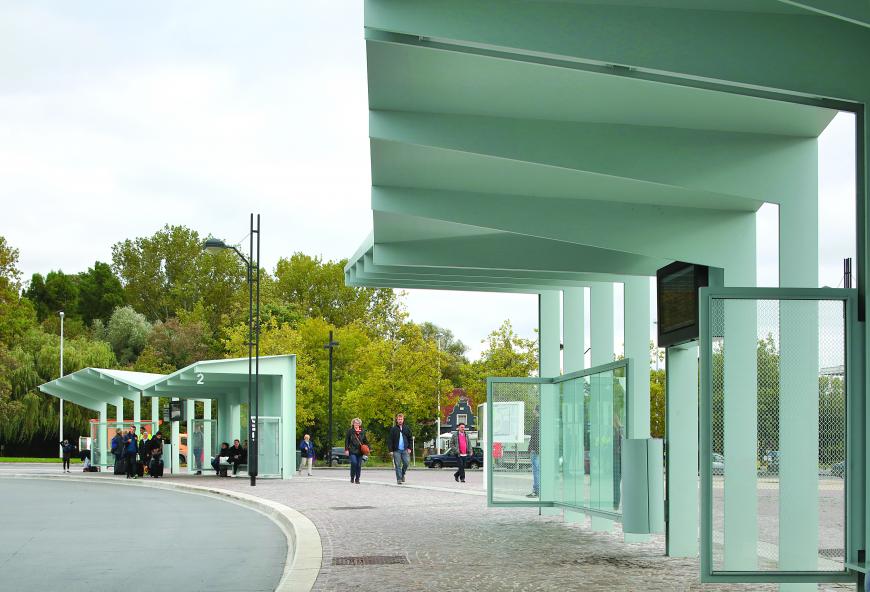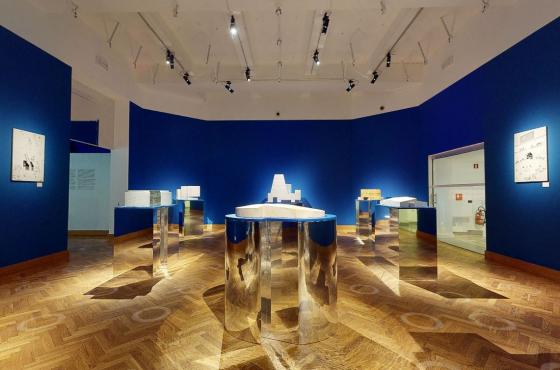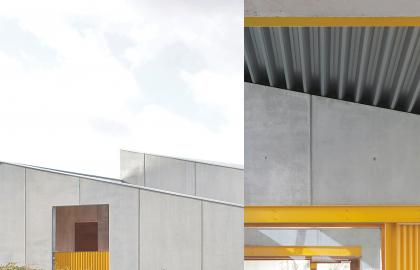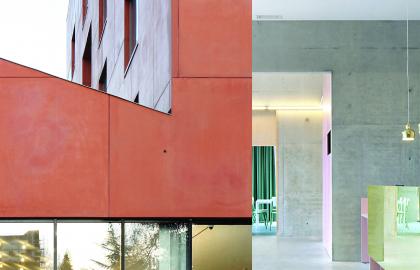Lisa de Visscher and Iwan Strauven:
At your explicit request, this interview is taking place at Le Parador, a villa in Brussels built in 1948 by architect Jacques Dupuis and extended by him in 1954. Why is this house so important to you?
Yves Malysse and Kiki Verbeeck:
Jacques Dupuis' work holds special significance for us. The first monograph on Dupuis was published just after the firm was set up in 2002. At the time, we were working on two projects that featured a very specific housing concept - the FAR house in Roeselare and a loft in Antwerp - and as young, ambitious architects, we were looking for different insights in all sorts of ways. To be honest, we didn't know Dupuis' work all that well at the time, but when we got hold of the book and saw the Le Parador project, a lot of pieces of the puzzle suddenly fell into place. This house is densely packed, celebrating all the joys of living. There are several reception rooms, lounges and a majestic dining area, each with a separate relationship to the large garden. What is unique about this house is how it sets the scene for living in all these rooms. Dupuis uses a very specific and rich vocabulary in which materiality, formal language and staging play a key role. He manages to design the interiors in such a way that each space acquires a specific atmosphere that juxtaposes with the space before or after it. For this, he uses very conventional elements which are, for example in terms of materials, used in a very unconventional way. Which gives the house its depth, making it multi-layered. Through his specific use of materials and expressive interiors, Dupuis managed to create a field of tension that impressed us then and influences our work to this day.
LDV + IS: URA - you refer to the first city in the name of your firm. In your work, you talk about creating an archetype that engages with the context. How exactly does this come about?
YM + KV: Like Dupuis, we familiarise ourselves with the programme by breaking it down into scenarios and then converting it into space. Parallel to this, there is another process, namely how we develop a volumetric system from the archetype and integrate it into the context. That spatial context is really important to us. Its analysis is all about gut feeling. Sometimes, we will literally drive around in a VW campervan for a few days and even camp in a place to really get a feel for the site. The building we add to the environment must add value and stand the test of time. It is also allowed to create a little friction; there has to be a level of tension between the building and its surroundings. But we do want to guide the user towards the building; we want to manage the process of entering it. On the basis of these analyses and considerations, the structure then arises, unambiguously and composed. After which we confront it with the programme and one can justify - or contradict - the other. Both are equally valuable. It is a very fertile moment, because then you can choose to emphasise one thing or the other, and guide the design process accordingly. This always takes place on the interface between what is rational or emotional, pragmatic or intuitive, and then functional, structural or gut feeling.
LDV + IS: In the different routes you have set out, are there any key projects that spring to mind that proved game changers, that have set things in motion, that have heralded a new phase?
YM + KV: The start was crucial, of course. We started out as three. Joost Verstraete, with whom we founded URA, is an important part of our story. This has actually grown organically from when we were students. The multi-purpose hall in Eeklo was the first project. It was a public assignment, which is certainly not self-evident for such a fledgling firm. This opportunity has allowed us to take on other public projects and continue to grow as a firm.
Thanks to our way of working, there is a great deal of cross-fertilisation between the different projects. Certain themes naturally emerge at some point, and are followed up later. For example, the bus station in Bruges was actually created 10 years earlier with our study BXL100, when we focused on the public space and proposed small interventions to make it more exciting and pleasant. That study really encapsulated our way of looking at things, as well as our belief that you can make a big change with small interventions.
KAU, the sports hall in Uccle, has undoubtedly been important, because we were able to convince the client to turn it into something more than a run-of-the-mill sports centre. And we have been able to take all these small interventions forward to work on the next project.
There have been set-backs, too, of course. When Joost left URA, we decided to carry on. There is no doubt that the sculptural aspect came more into play at that time, because we started to focus more on architecture pure and simple. Activism was still evident in our projects, but no longer featured independently in our practice. Nowadays, we focus more on straightforward architecture projects, without losing sight of the small-scale aspects.
You can read the full interview in the book URA Yves Malysse Kiki Verbeeck Architectural projects 2002-2020.
